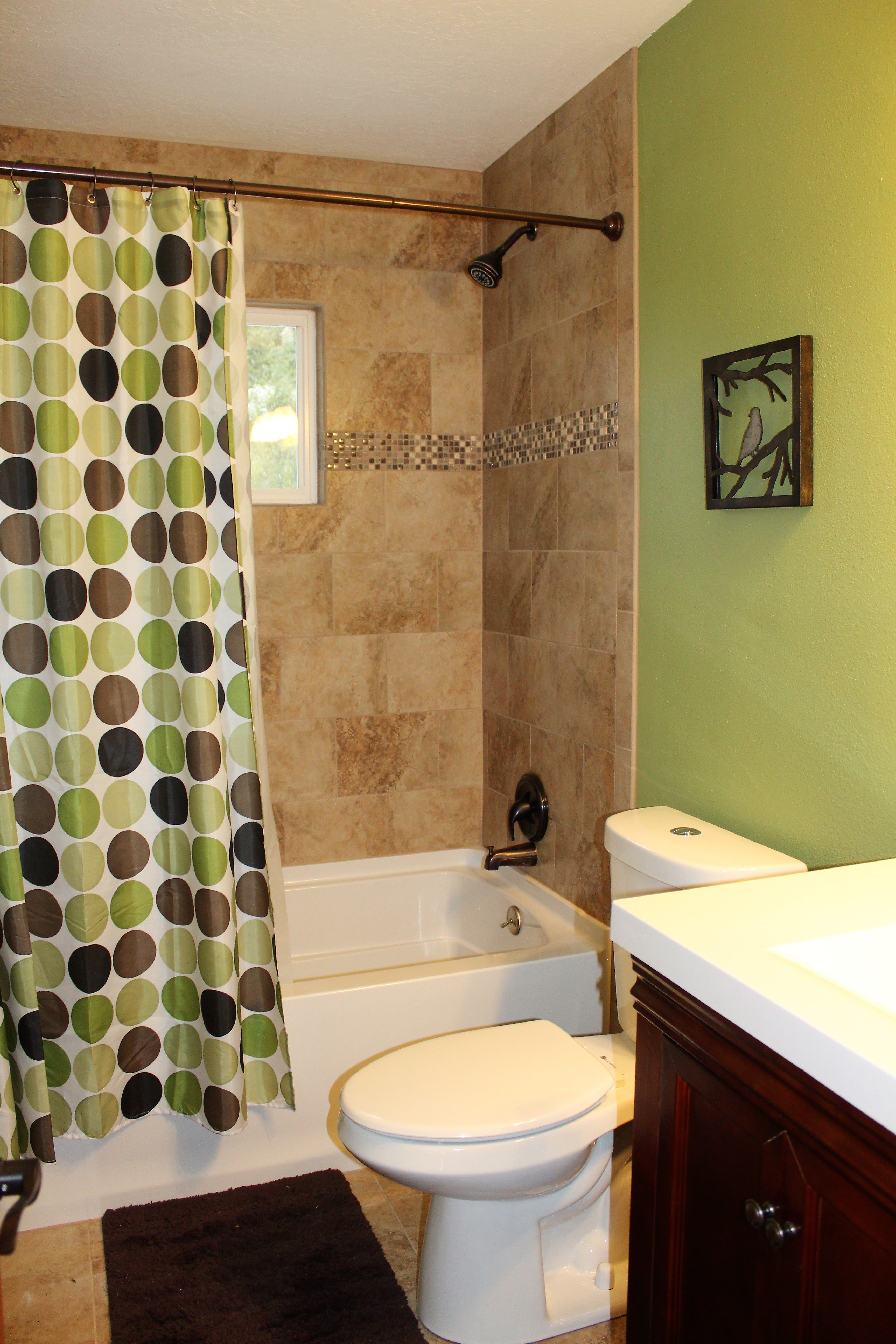Wilson Remodel: New Guest Room, Family Room and Bathroom
WILSON REMODEL: My husband Chris and I purchased an older fixer upper home in Jackson Hole, WY last summer. We (mostly Chris!) have been hard at work remodeling it. Below are some photos as we finish up the kitchen, dining room and trim.
For previous posts and to see all before/after photos, please visit our Wilson Remodel Blog.

_________________________________________________________________
Guest Room, Guest Bath and Family Room
We’ve completed the remaining portion of the upstairs remodel – finishing the guest bedroom, guest bathroom and a family room/tv room. When we purchased the house, the two rooms were actually one large bedroom. Learning that they had originally been built as two rooms (with a door frame buried under the drywall), we decided to convert it back into two rooms. Chris built a wall separating the two rooms and we continued the fir wood flooring and alder trim into both rooms.




We completely remodeled the guest bathroom. We ripped out the old tub, toilet, vanity and old linoleum flooring (which was covered in carpet!). We used similar tile to our Rafter J bathroom remodel for the floor and shower walls. In addition to a new toilet, vanity and mirror, we also put in a new window in the shower.


We also completed some final touches to our kitchen – installing a new stainless steal refrigerator and custom glass blown light fixtures by local glass blower Laurie Thal. Two are above the bar and one is in the entry way.


UP NEXT: We have now completed the first phase of the remodel – the upper level of the split level home. Our next big project will be to remodel and reconfigure the addition above the garage, which currently consists of two bedrooms, a bath and a large room that was the previous owner’s art studio. We plan to convert the art studio to a master bedroom and master bath and plan to reconfigure the existing bath to make a bathroom and laundry utility room. Both existing bedrooms will need to be updated too. Given that we just welcomed our newborn son (Cameron – born in Aug 2017), we are taking some time off before jumping into this next phase.




















