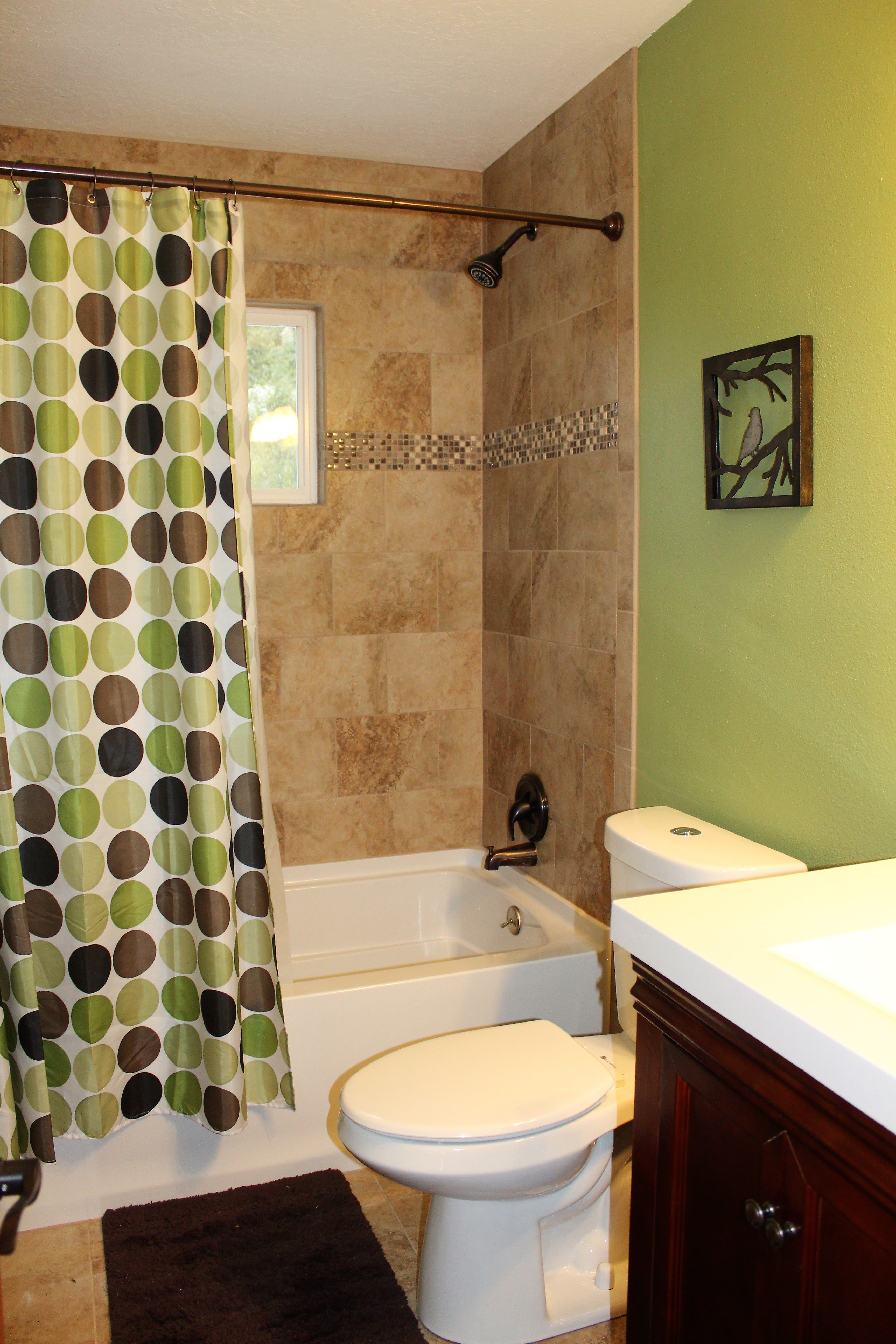WILSON REMODEL: My husband Chris and I purchased an older fixer upper home in Jackson Hole, WY last summer. We (mostly Chris!) have been hard at work remodeling it. Below are some photos as we finish up the kitchen, dining room and trim.
For previous posts and to see all before/after photos, please visit our Wilson Remodel Blog.

_________________________________________________________________
The Kitchen is Done! (and so is the trim)
Chris first ripped out the original kitchen the weekend after Thanksgiving 2016 and started work on the new kitchen location (where the original living room was located). After many months of hard work, we had a functioning kitchen by St. Patrick’s Day and a fully completed kitchen by June 1. Check out the progression below – from living room to new plumbing and electrical installation to new cabinets and finally counter tops and trim!




The backsplash turned out great (thanks to our friend Tommy Price for installing it!) and matches the green quartz counters well. The very LAST thing left to do in the kitchen is the glass pendants above the bar. We hired a local glass artist to create two very unique purple glass pendants (to pull out the purple garnet in the counter tops). They should arrive later this week!



In the place of the old kitchen, we now have a large dining area, along with a new, larger window looking out over the big backyard. We scored the cool chandelier and the set of 6 brown chairs from the local Habitat Restore. Quite the transition from the old walled off kitchen to open dining/living room!
We selected solid wood (alder) trim and doors. We hired someone to stain them in his shop and then another friend helped Chris install them. I think it turned out great and really ties the rooms together! Check out the dining room progression from start to finish below.




A rather obvious decision was to remove the wall that separated the old living room from the entryway and stairs. It really opens things up and lets you see all the way to the back deck from the front door. Chris hand built the railing using white oak, an alder post and iron balusters. It took some time, but the result was amazing – Way to go Chris! Check out the before and after photos below.




Chris also had time to set up the back deck. He ripped out an old bench to make room for the larger patio table. Just in time for a beautiful summer!

UP NEXT: Making one large bedroom back into two and remodeling the upstairs bathroom. Stay tuned!





























































